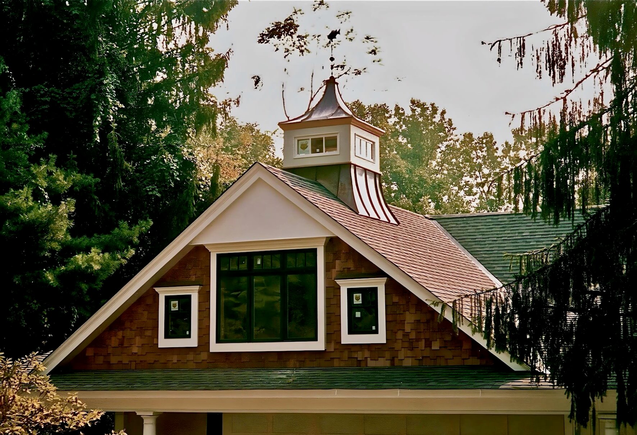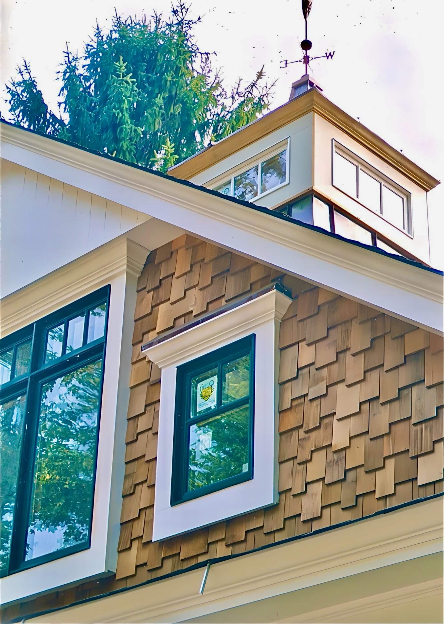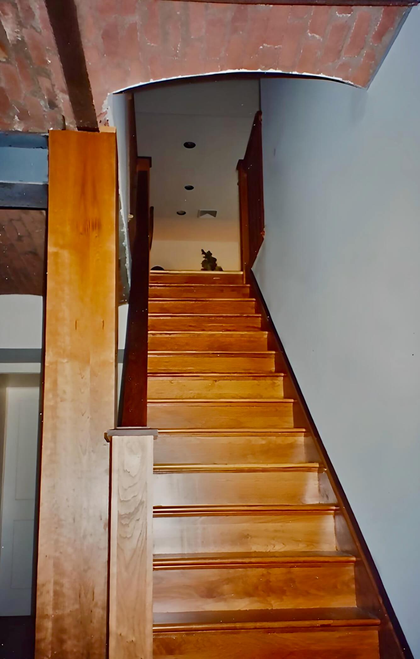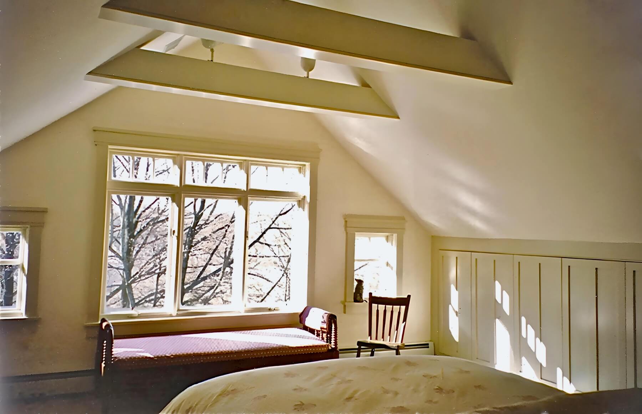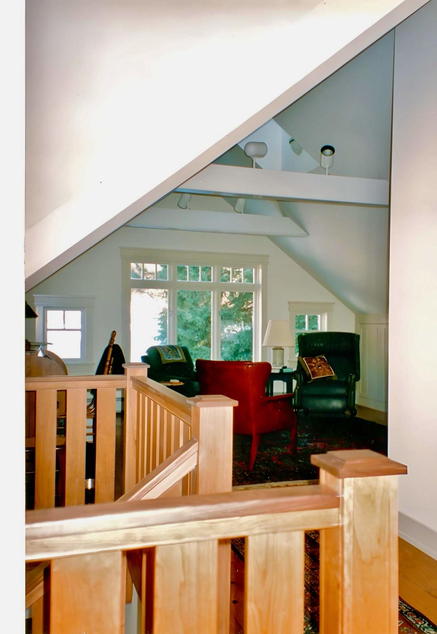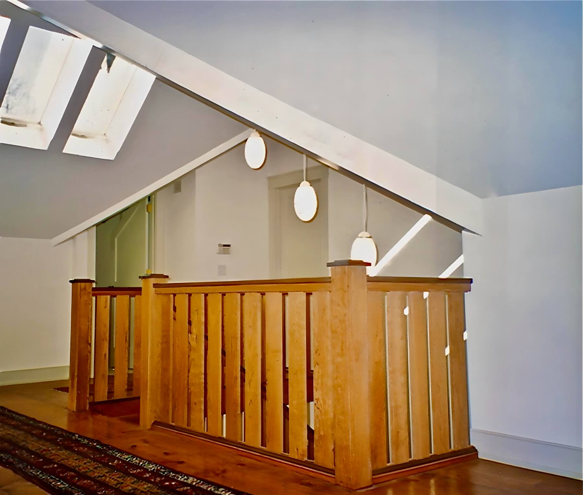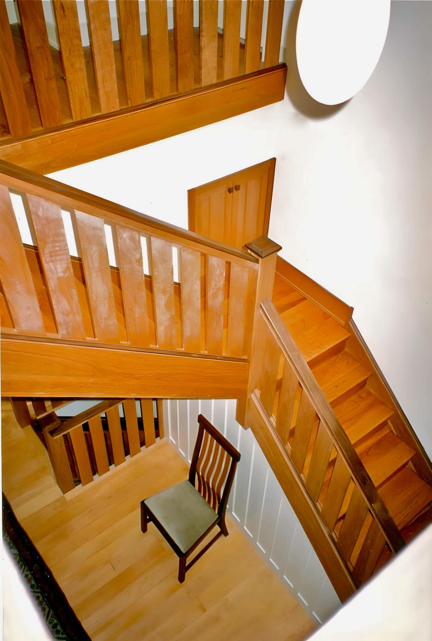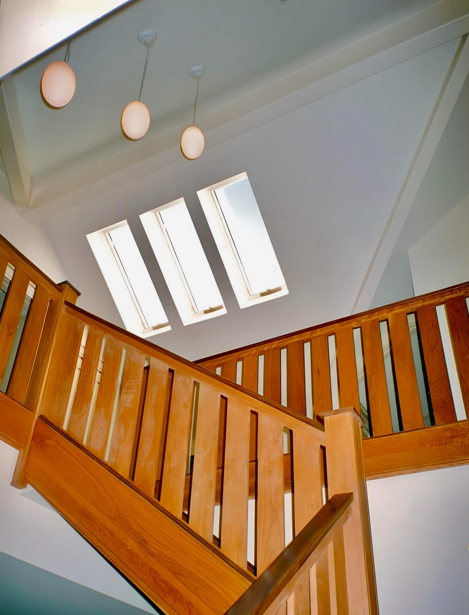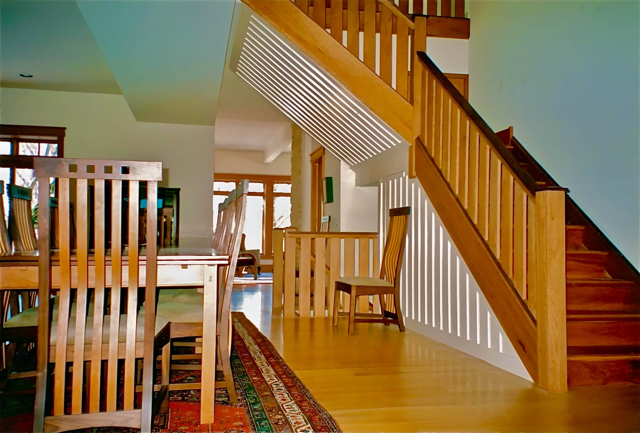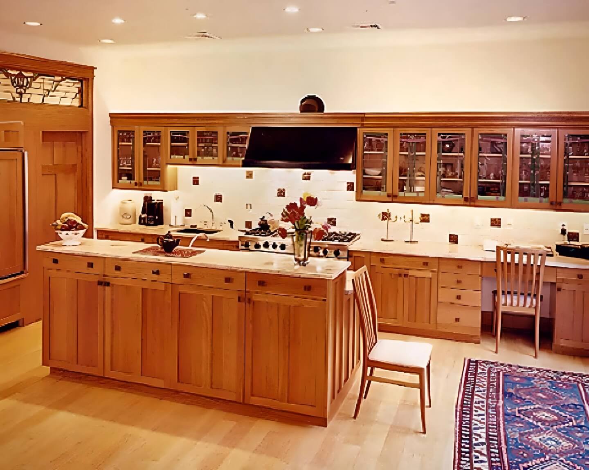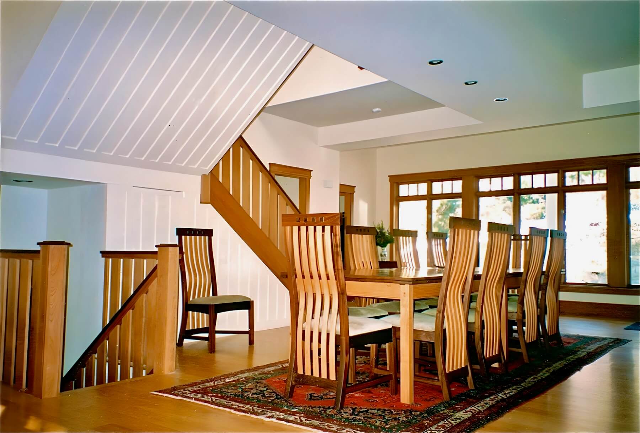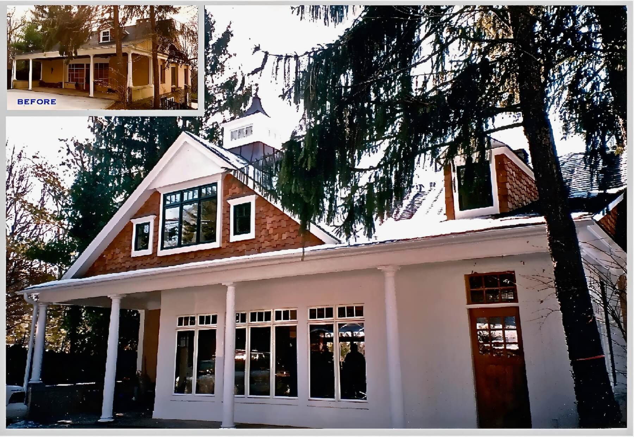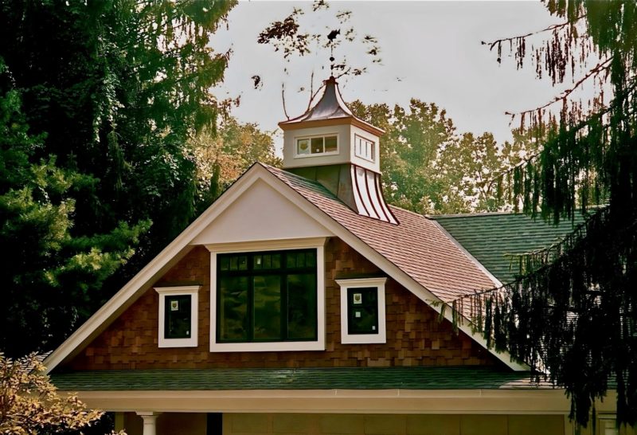
Carriage House- Historic renovation in Chestnut Hill
Our renovation of this 1890¹s carriage house overlooking a city park was inspired by the shingle style and arts and crafts movements of the era when it was built. When the building was first converted to living space in the 1960s, the original carriage doors had been replaced with storefront style fixed glazing around a central entry door, all of the other window openings had been filled with sliding aluminum sash, and most of the interior walls had been finished in dark plywood paneling.
Pushing the front wall out to take over part of the wide porch, we moved the door over to create a foyer that opens into the bright and spacious living area. The interior is organized around a skylit staircase of cherry and walnut. The stair, windows, doors, trim, cabinets, and even the dining table and chairs were designed and custom built to fit the house.
A new floor of living space was created in the old attic with the addition of richly detailed gabled dormers at the front and back of the building. The entire second floor serves as a master suite. The dormer at the back contains a bedroom looking out over the park behind the house. There are two master baths, a dressing room, laundry, and an exercise room. At the front dormer is a sitting room lit from above by a copper-clad recreation of the original carriage house cupola.
