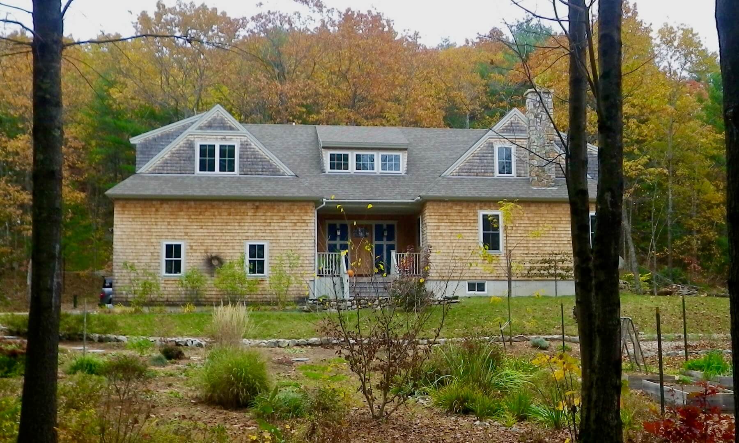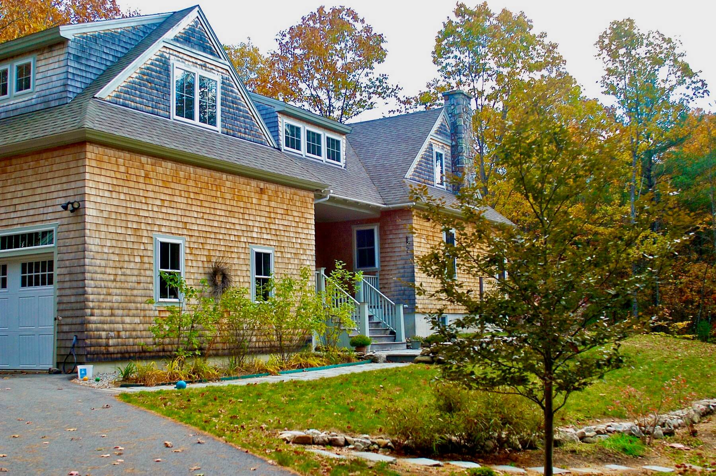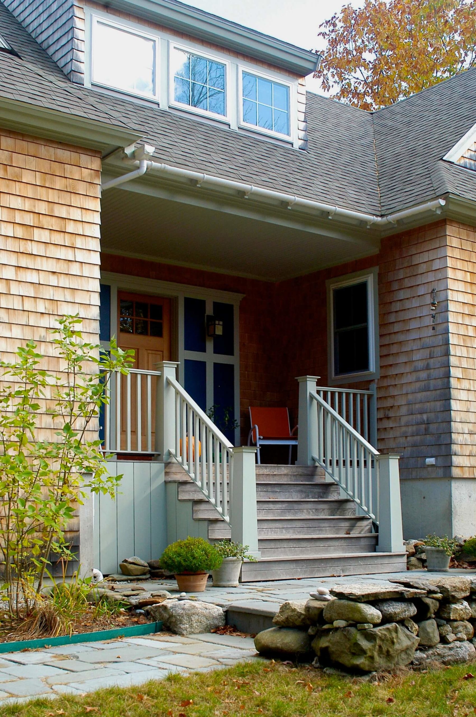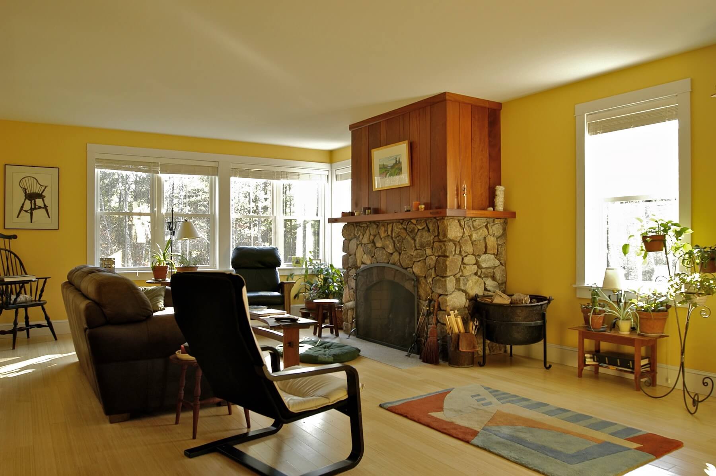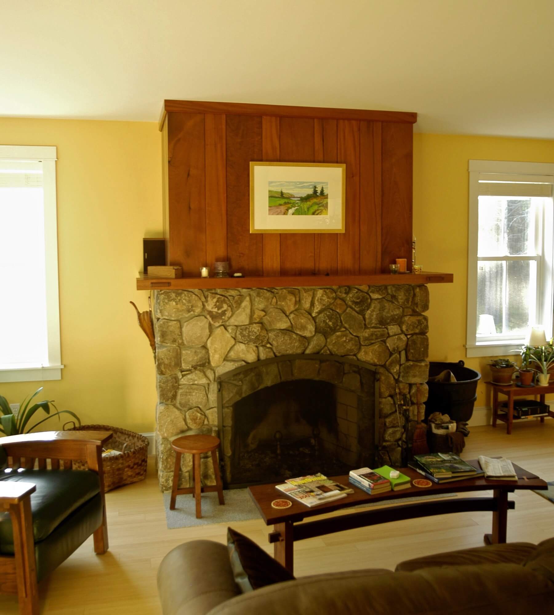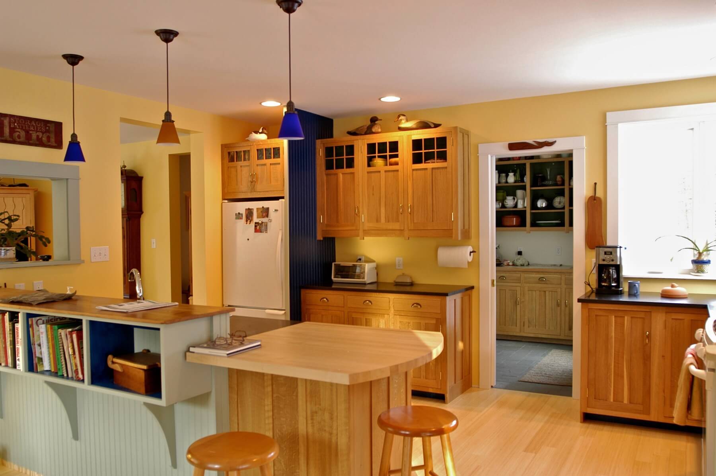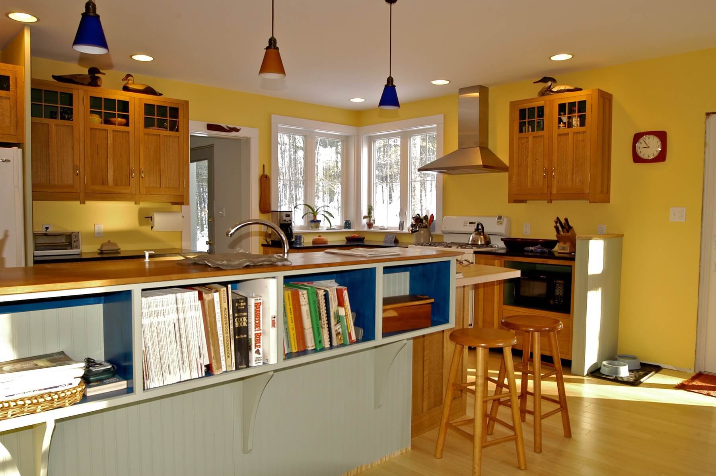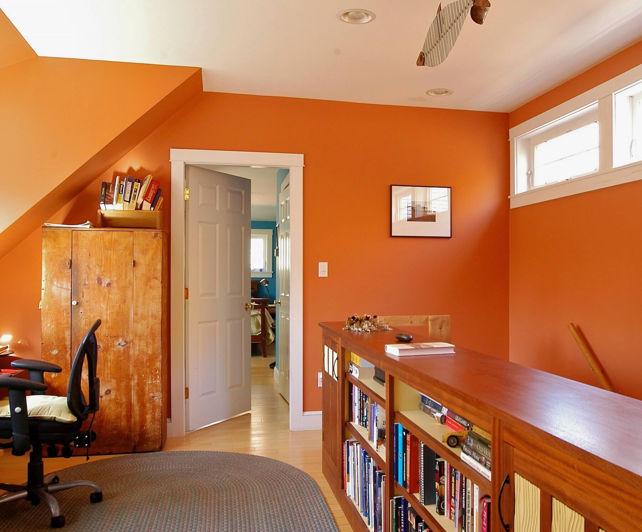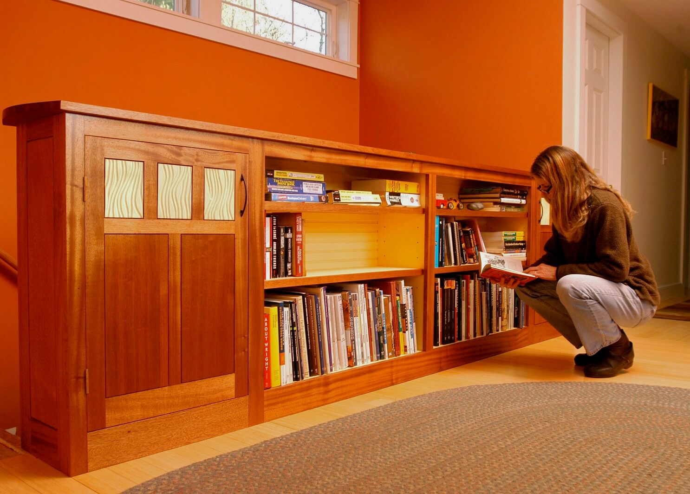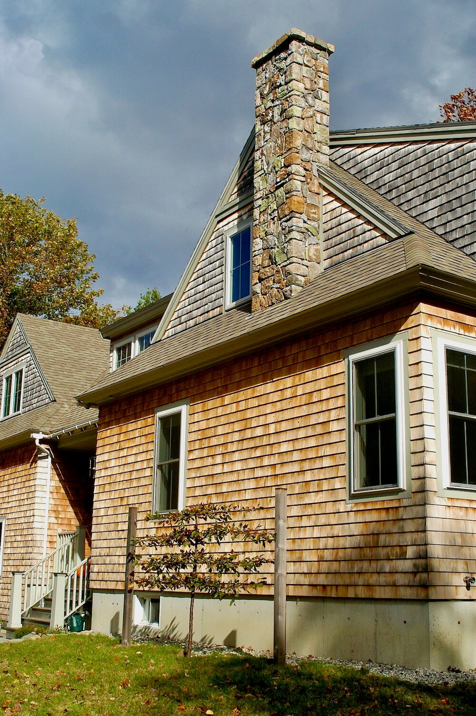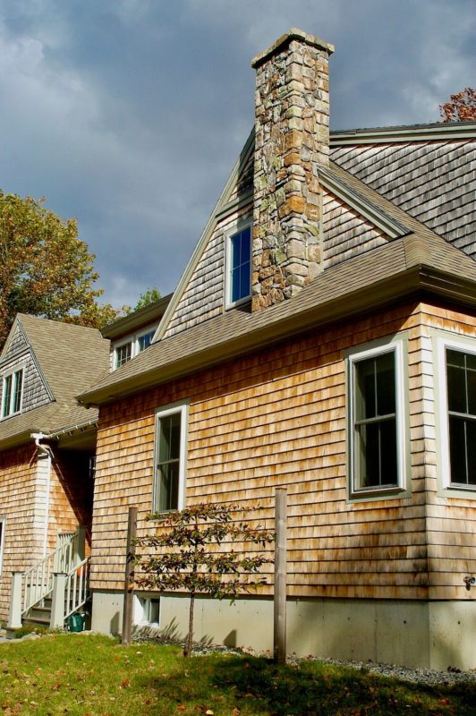
House in the Maine Woods- a new house in Standish ME
This house for two accomplished craftspeople combines Arts and Crafts influences with the traditional New England vernacular. The twin dutch hip roofs cap a spacious garage (on the North side) and open plan living spaces (to the south). Bridging the two gables, the central section contains a farmer’s porch, entry hall, stair and pantry. Each day, sunlight travels throughout the living spaces, starting at the corner window at the East end of the kitchen, and finishing at the bank of five windows that wraps around the Southwest corner of the living room.
Upstairs, three bedrooms are nestled in the gables, with shed dormers for headroom at each side. In between, at the top of the stairs, is a home office space with a view to the west through the shed dormer windows above the entry porch.
The handsome built-in at the top of the stairs, the mahogany chimney piece, and the quartersawn white oak kitchen cabinets were designed, built, and finished by the skilled and talented homeowners.
