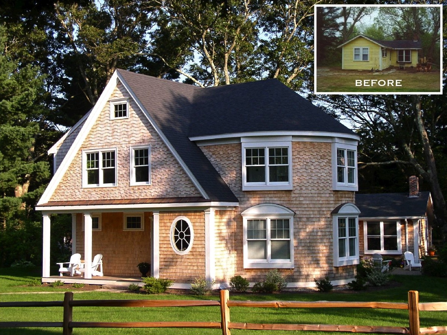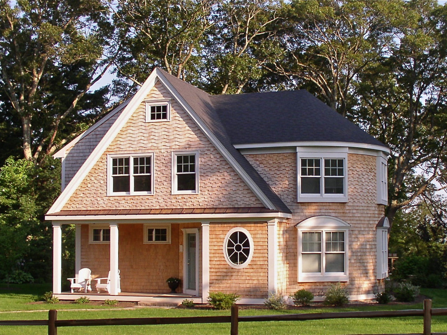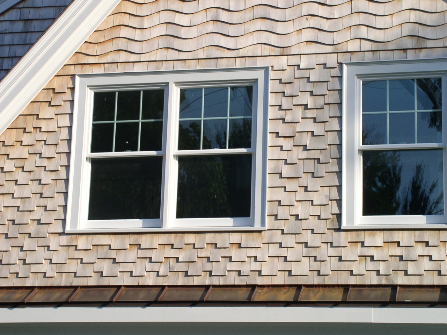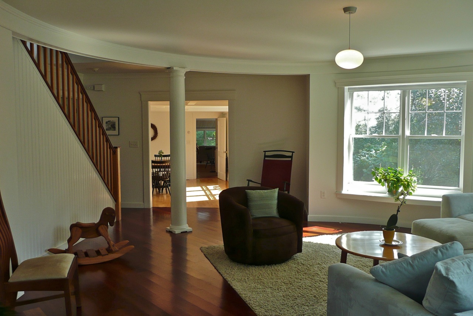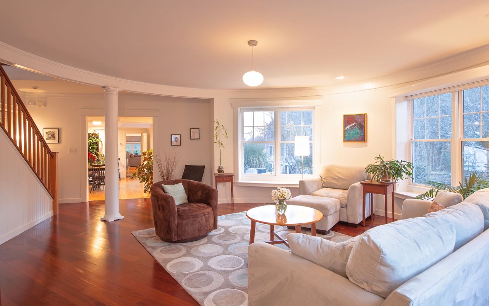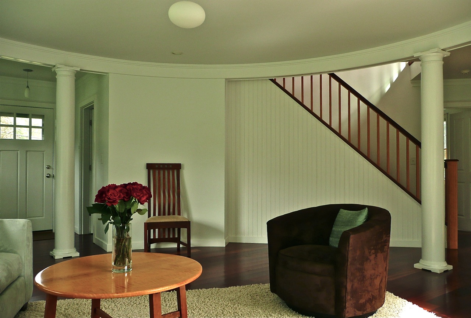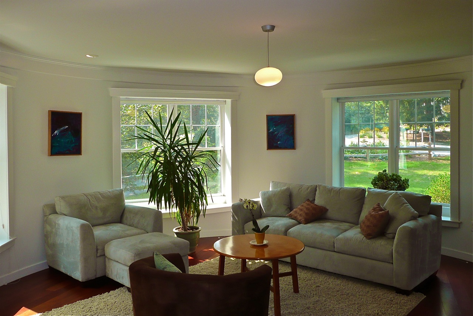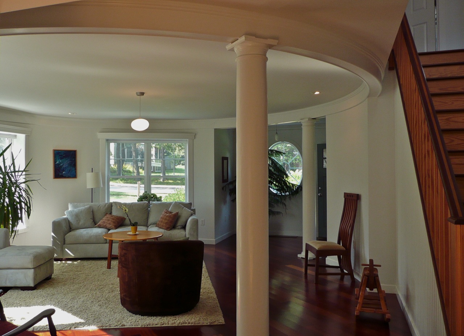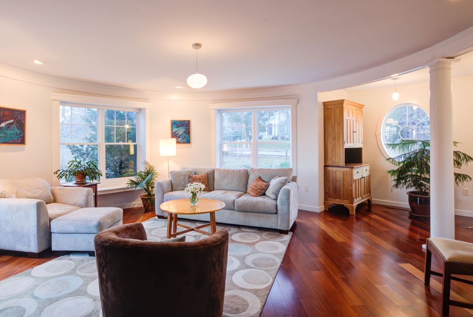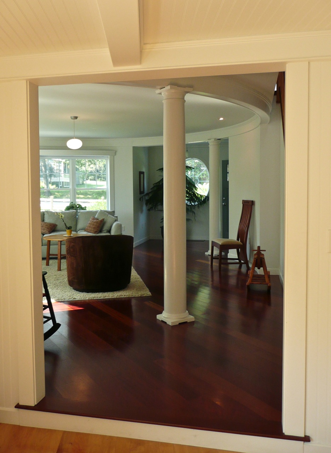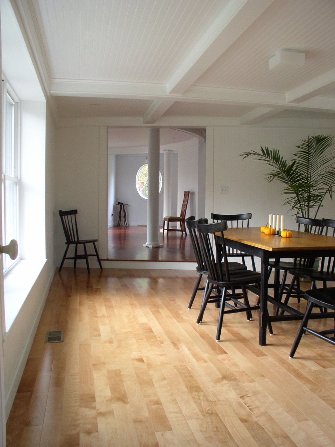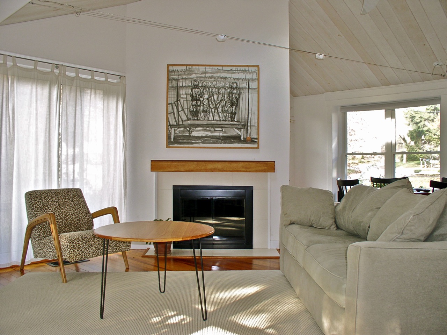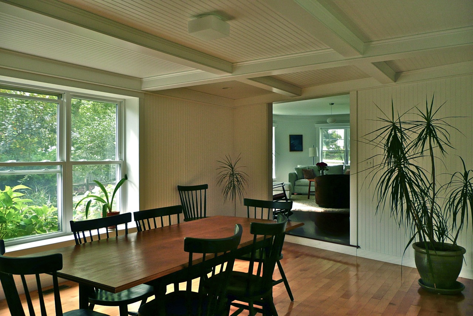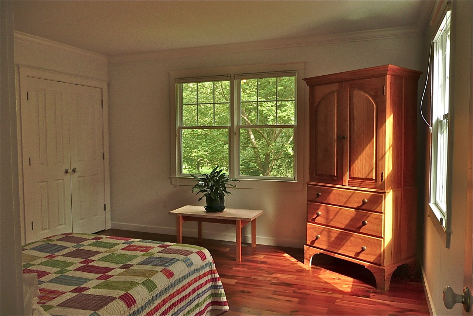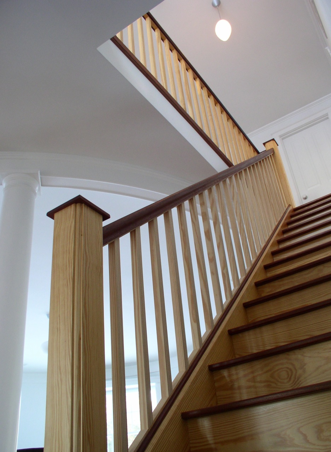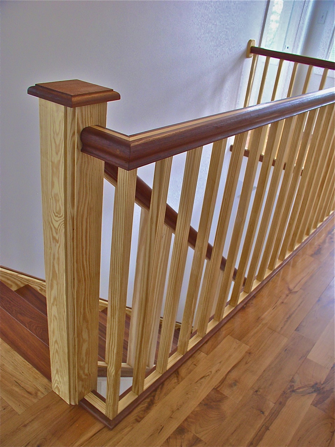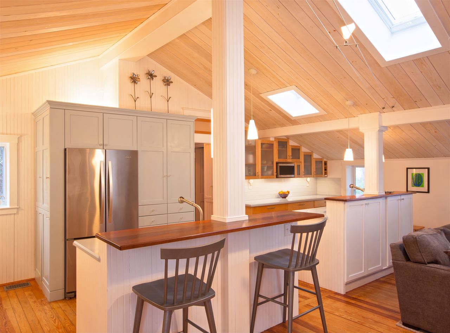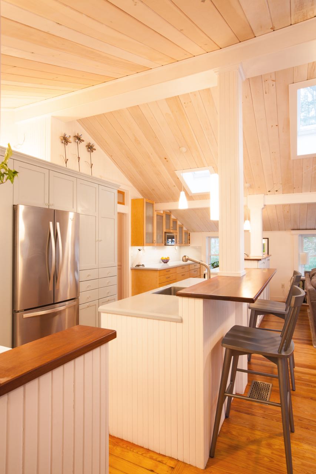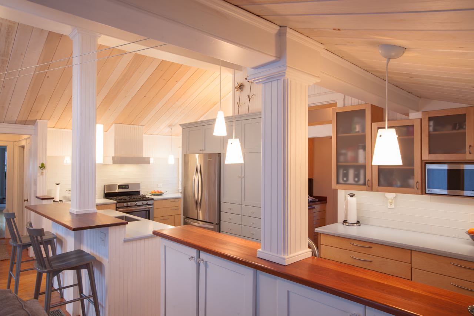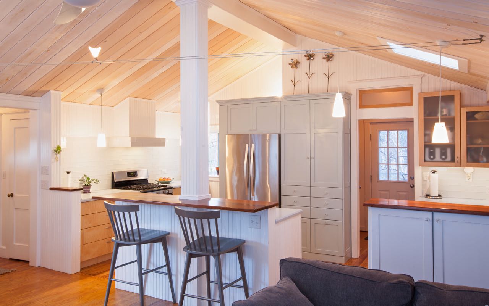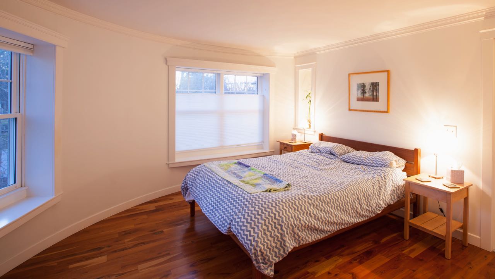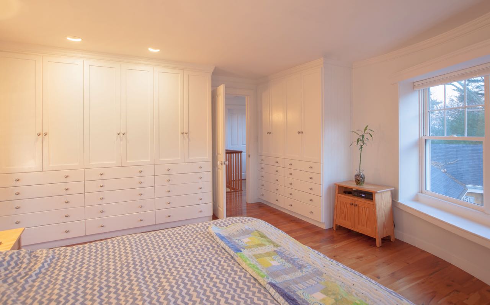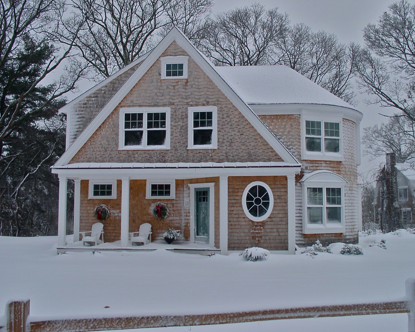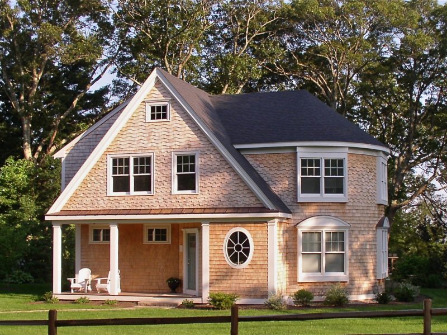
Bay- Ranch to Shingle Style transformation- Duxbury MA
The renovation and expansion of this house for a growing family proceeded in four phases.
In the first, most of an existing small cottage was gutted and transformed into a bright and spacious all-purpose living space with vaulted ceilings, skylights and ample windows.
In the second, a Shingle Style addition containing a round living room and four much-needed bedrooms gave the house a new face on the street.
In the third, the connecting bedroom was transformed into a dining room with bead board walls and a coffered ceiling, with large windows on both sides looking out onto courtyard gardens with patios.
From the street, the indented first floor porch and angled doorway lead to to a small entry hall lit by an oval window. A single column and a section of round ceiling beam separate the entry from the circular living room. While the round shape is fun, it also provided a way to give the house two windows on each floor with a view of Kingston Bay, while still meeting the required setback from the street. It also presented opportunities for creative detailing and challenging carpentry.
In the fourth phase, the kitchen was expanded.
