Bradford- New England Coastal Home in Hull MA
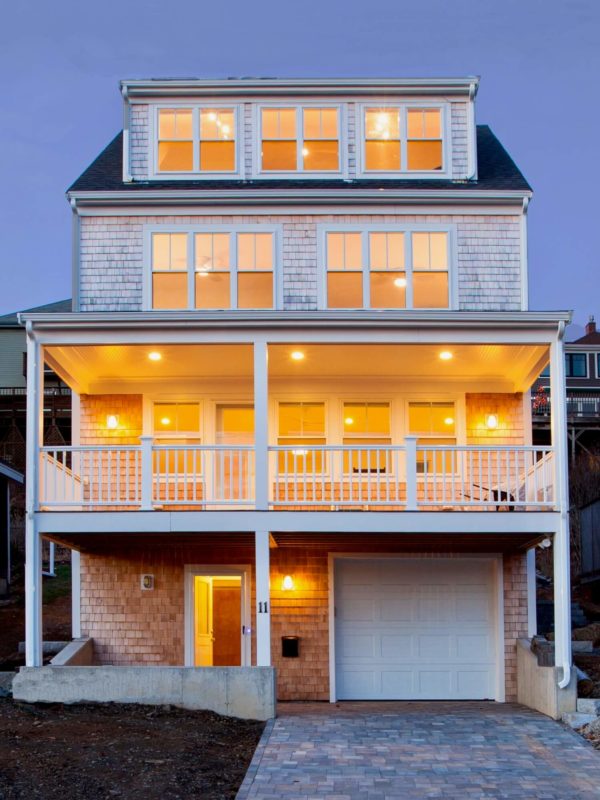
Lorem ipsum dolor sit amet, consectetur adipiscing elit. Ut elit tellus, luctus nec ullamcorper mattis, pulvinar dapibus leo. 11BradfordB+A 2 11 Bradford – 01 of 20 11 Bradford – 02 of 20 11 Bradford – 03 of 20 11 Bradford – 04 of 20 11 Bradford – 05 of 20 11 Bradford – 06 of 20 11 Bradford – 07 of 20 11 Bradford – 08 of 20 11 Bradford – 09 of 20 11 Bradford – 10 of 20 11 Bradford – 11 of 20 11 Bradford – 12 of 20 11 Bradford – 13 of 20 11 Bradford – 14 of 20 11 Bradford – 15 of 20 11 Bradford – 16 of 20 11 Bradford – 17 of 20 11 Bradford – 18 of 20 11 Bradford – 19 of 20 11 Bradford – 20 of 20
TurtleBack- Shingle Style transformation in New Canaan CT
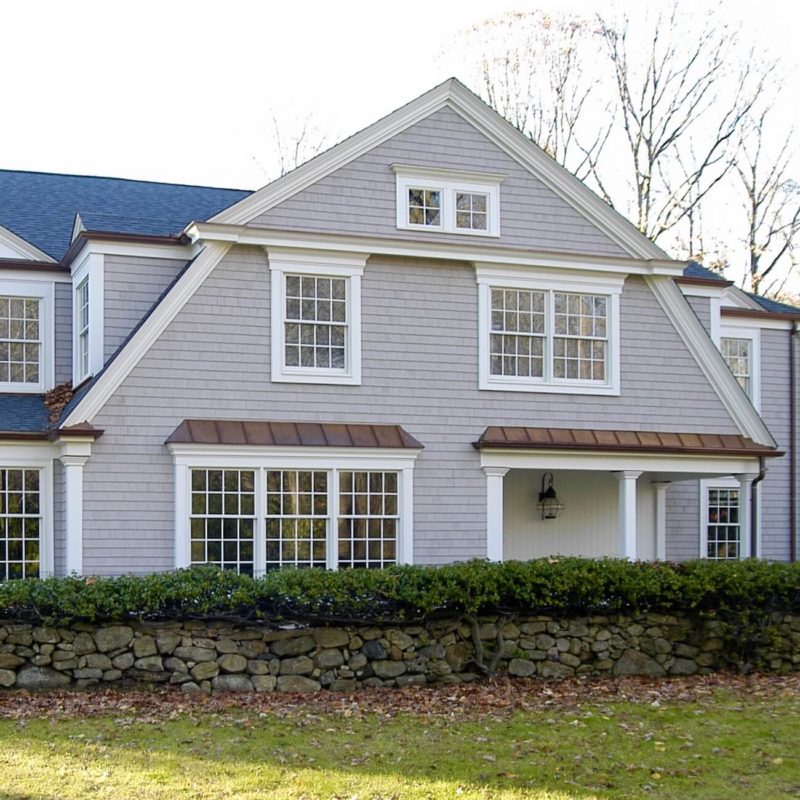
This project began with a handsome center-entrance Colonial Revival house in a neighborhood where land values and house sizes had grown enormously since my clients moved there in the 1980s. Tear-downs had become standard in the area, but the house was in excellent condition and had a lovely recent kitchen. So we kept the existing structure as a starting point for additions that would maximize the potential beauty and value of the site A highly detailed Gambrel-roofed gable reaches out to the street with a welcoming entry porch. The existing dining room and stair hall were pushed out with new glazed walls to create a bright and expansive interior. At the living room, a new angled bay brings light and a feeling of spaciousness to what had been a rather narrow room. At the back of the house, a six-sided family room with a vaulted ceiling wraps around the existing kitchen. Skylights in the new ceiling bring light to the old kitchen windows and skylights. At the head of the new stairs, a book-lined sitting area is the hub between the master suite, home office, and other bedrooms. Colonial to Shingle Style whole house renovation in New Canaan CT Gambrel roof gable end design by South Shore MA architect Joe Lanza Entry porch with doghouse dormer in Gambrel roof view from front door through house design by Duxbury MA architect open plan dining room defined by architectural column Living room bay design by MA design build firm Living room addition- bay windows with copper roof View from living room to entry across open floor plan home renovation dining room design by Duxbury MA architect and builder Joseph B Lanza Detail of dining room addition with copper gutters Vaulted Stair hall design by Duxbury MA architect and builder Stair hall, railings, home office in New Canaan CT home renovation vaulted master bedroom addition design by South Shore MA architect and builder Interior hallway leads to skylit kitchen in new Canaan CT home design view across family room to living room bay windows in New Canaan CT shingle style whole house renovation vaulted family room addition with skylights in New Canaan, CT custom home remodel custom cabinets, vaulted ceiling, skylights in Family room addition to shingle style house in New Canaan CT Custom cabinet, windows, vaulted ceiling at New Canaan CT home remodel Shingle style, Gambrel roofed entry porch at home design by Duxbury MA architect
Union One- historic renovation and addition in Hingham MA
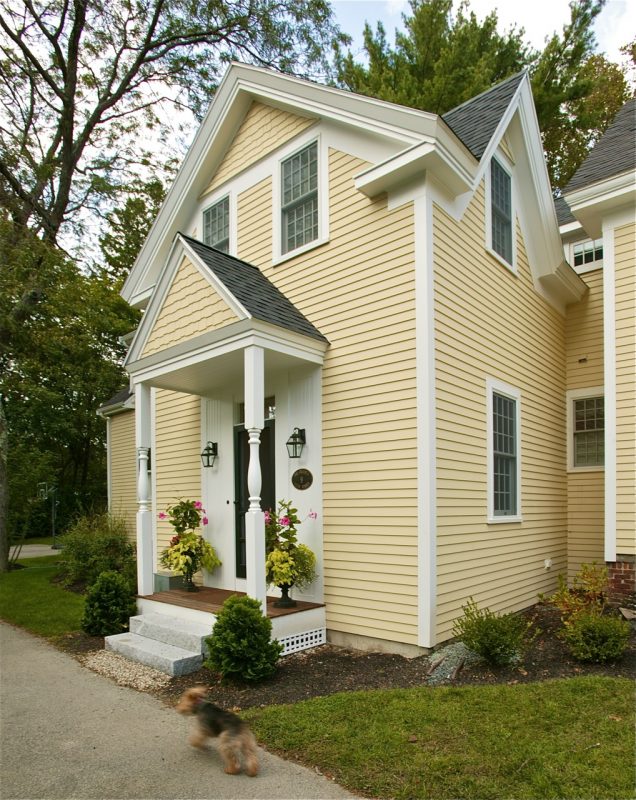
https://youtu.be/v1oLPg72h3M Over the last 150 years, the back door of this handsome late Greek Revival/early Victorian house had somehow become the main entrance. A door off a narrow farmer’s porch opened into a small hallway with a tiny closet. We fixed the problem with a small addition in the style of the original house. A gabled porch with turned columns announces the new entry. Inside the door is a comfortable entrance hall with an arched doorway leading into the house. To the right of the door, a new mudroom filled with built-in storage including many drawers and shelves and lockers for all members of the family. Upstairs, a bright new master bath fills the space under the new gables of the addition. Behind the bath, a once cramped closet was expanded into a walk-through dressing room.
Mill Pond- a new traditional Cape Cod House in Orleans MA
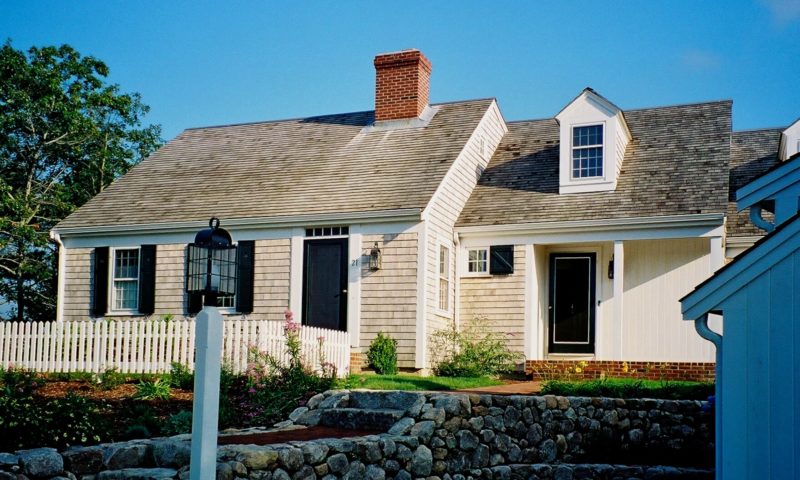
For this house overlooking a salt water pond, my clients wanted a cozy little cottage, but one with an open floor plan, large public rooms, a sizable eat-in kitchen, four bedrooms, three and a half baths, and a den. To create this big house in a small package, we drew upon the Cape Cod tradition with a series of volumes stepping back along the edge of the coastal bank. From the street the house appears as a classic half Cape, but what looks like the main house is only the master suite. The two “additions” that appear behind it contain most of the house. The main entry is from the small farmer’s porch into a surprisingly spacious vaulted stair hall lit by a doghouse dormer and three small windows running up along the stair. The living room, dining room and kitchen are all open to each other, but defined by columns, ceiling beams and the substantial kitchen island. Large windows and glass doors at the back of the house provide views of the water. Upstairs are three more bedrooms including a second master suite with its own fireplace. The extensive millwork, trim, interior doors, paneling, ceiling treatments, stairs, railings and cabinets were all built on site. The construction of the kitchen was the subject of an article in Fine Homebuilding magazine. MillPondCleaned – 1 of 12 MillPondCleaned – 2 of 12 MillPondCleaned – 3 of 12 MillPondCleaned – 4 of 12 MillPondCleaned – 5 of 12 MillPondCleaned – 7 of 12 MillPondCleaned – 8 of 12 MillPondCleaned – 9 of 12 MillPondCleaned – 10 of 12 MillPondCleaned – 11 of 12 Load More End of Content.
Beach Barn- Renovation of an Antique Barn in Cohasset MA
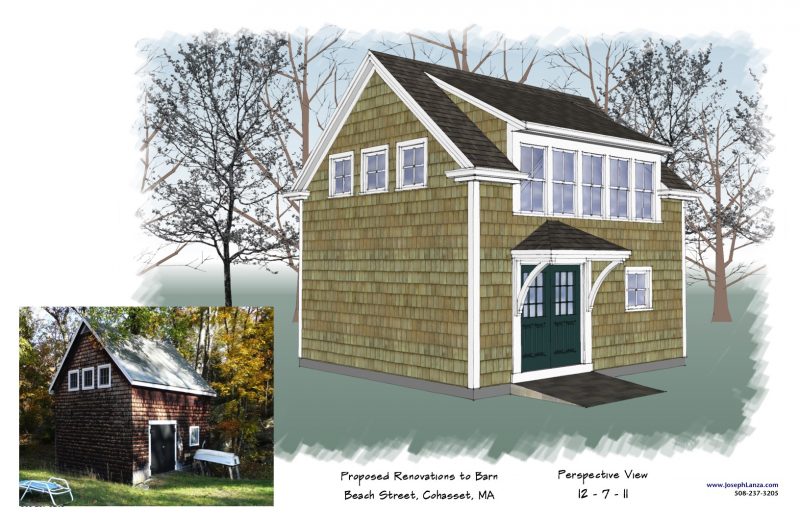
Lorem ipsum dolor sit amet, consectetur adipiscing elit. Ut elit tellus, luctus nec ullamcorper mattis, pulvinar dapibus leo. BeachBarn1 BeachBarn2 BeachBarn3 BeachBarn4 BeachBarn5 BeachBarn6 BeachBarn7 BeachBarn8
Portanimicut- a new modern Cape Cod House in Orleans MA
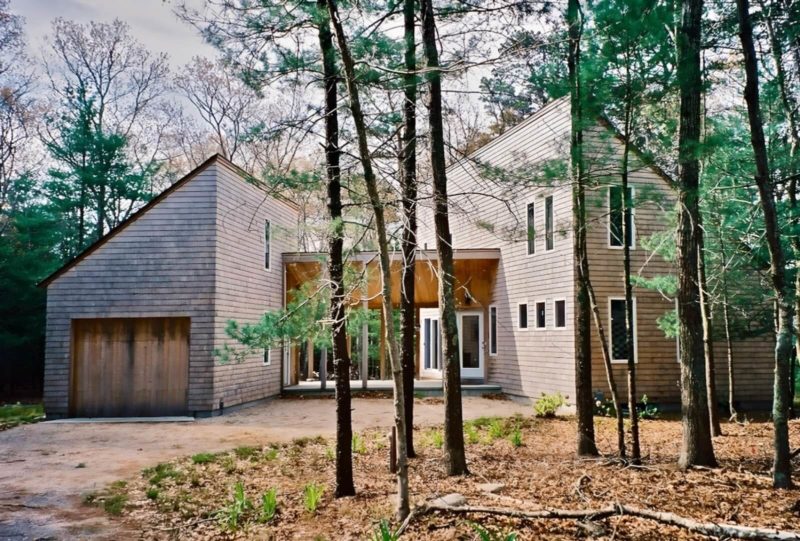
Our clients for this house love Cape Cod and its traditional architecture, but they did not want a traditional house. Our solution was a 90 degree twist on the “half house” idea. We took the traditional gable roofed Cape and split it the long way, creating two shed roofs, then pulled the two buildings apart and rotated them slightly to create an inviting entry courtyard. A shed roofed porch connects the house and garage, and a deck wraps around the back of the porch. The angled entry reaches out on to the porch to welcome the visitor. Inside, this small architectural gesture blurs the distinction between the house and the porch and deck, making the living space feel much larger than its compact footprint. Across from the entry, two banks of windows meet at an outside corner to define the sitting area. A vaulted ceiling, skylights, and the open rail of the loft above expand the space upward. The rugged industrial stair and cable rail, exposed Parallam beam and cable ties, birch flooring, doors and cabinets, and clean white walls fulfill the client’s wish for a house that is “bold, simple, geometric and minimal”, yet also inviting and comfortably scaled. Port- 1 Port- 02 Port- 03 Port- 10 Port- 09 Port- 08 Port- 07 Port- 15 Port- 14 Port- 06 Port- 13 Port- 12 Port- 11 Port- 05