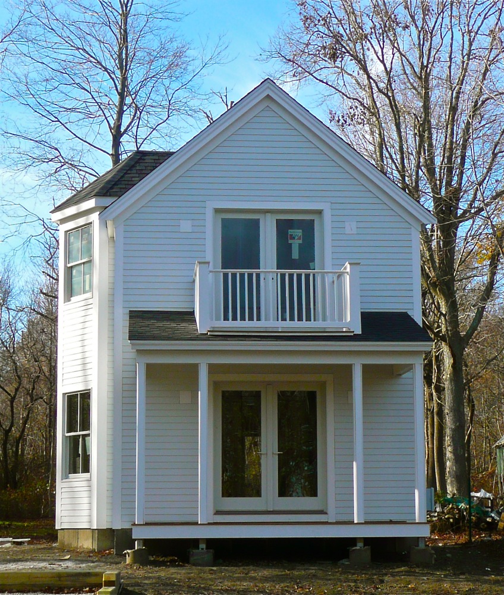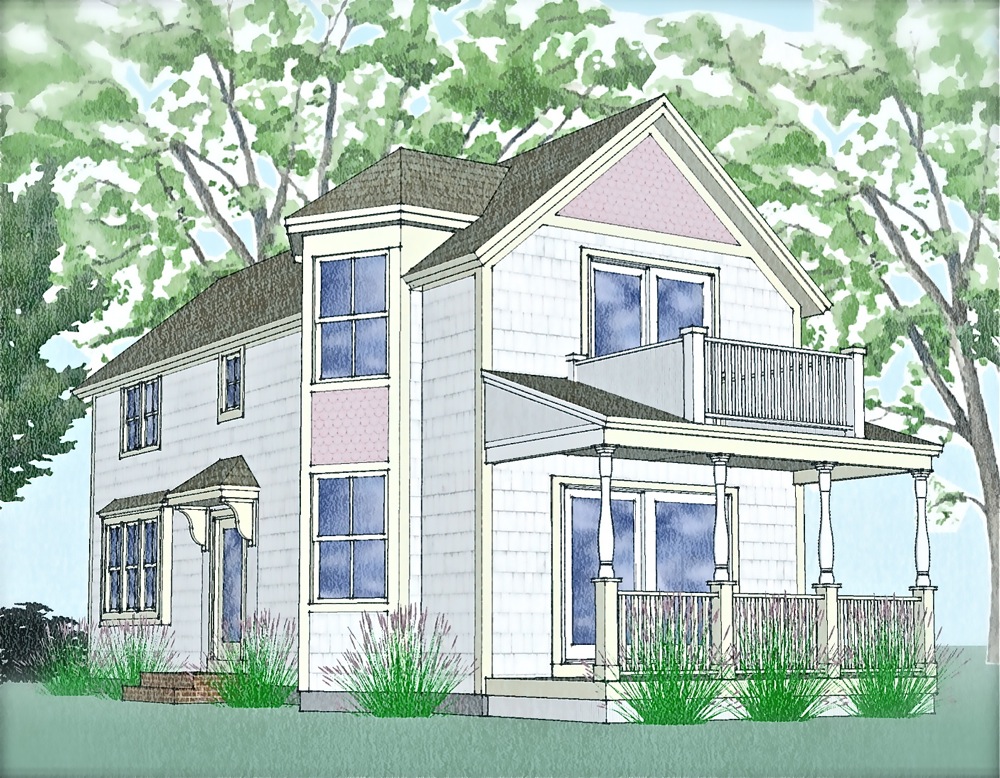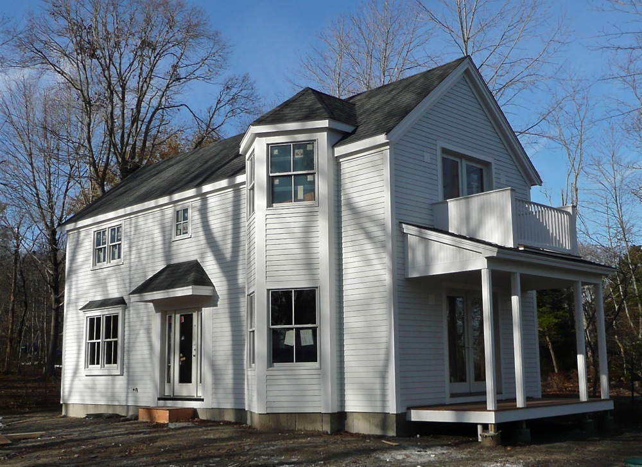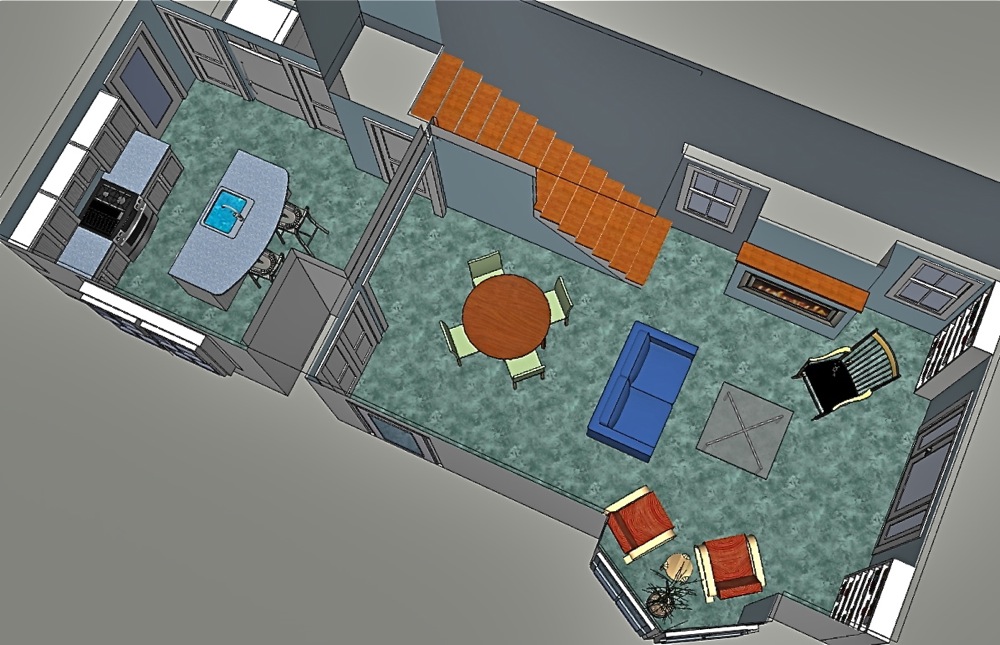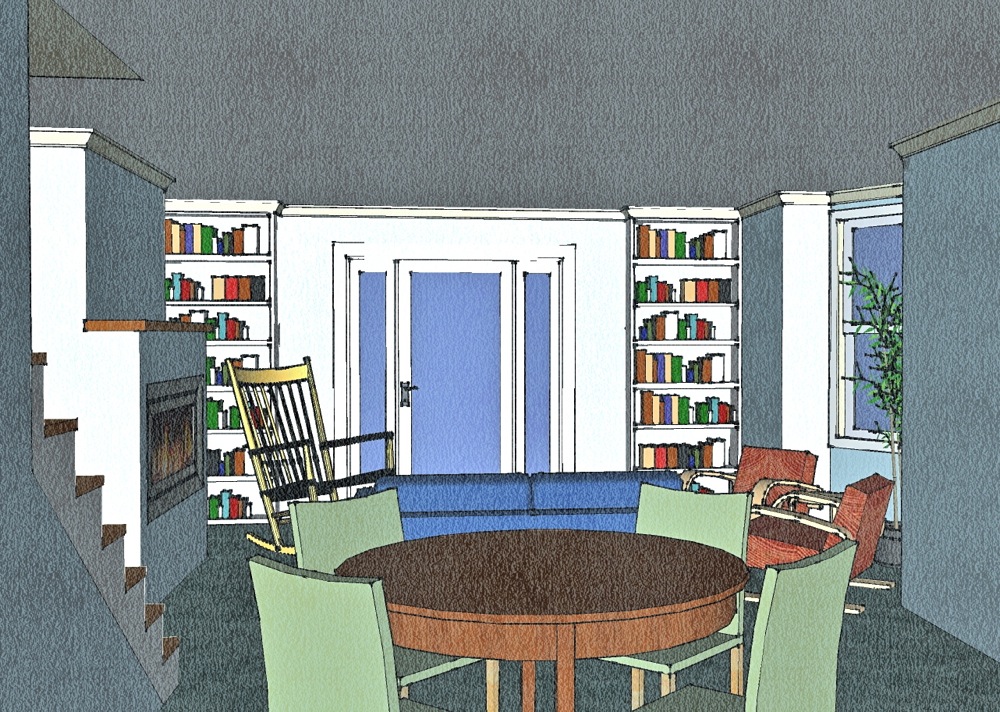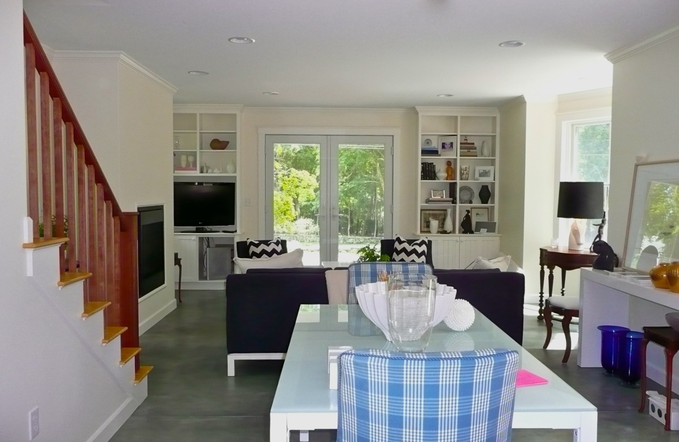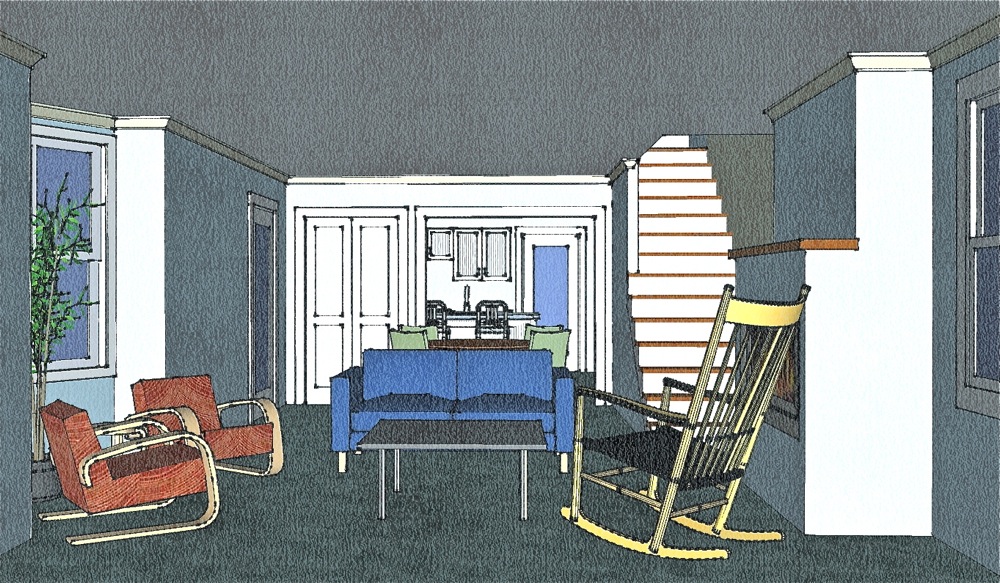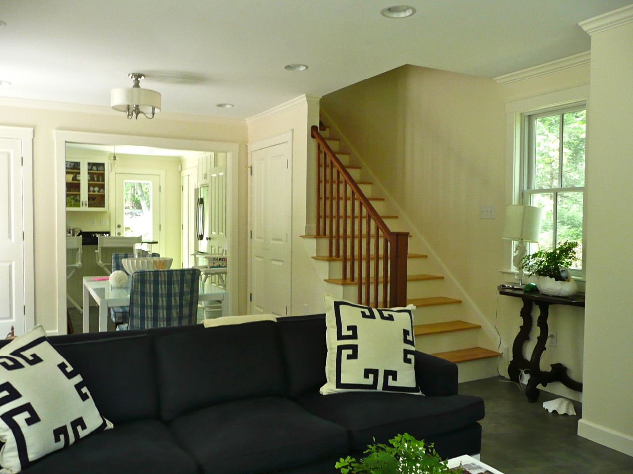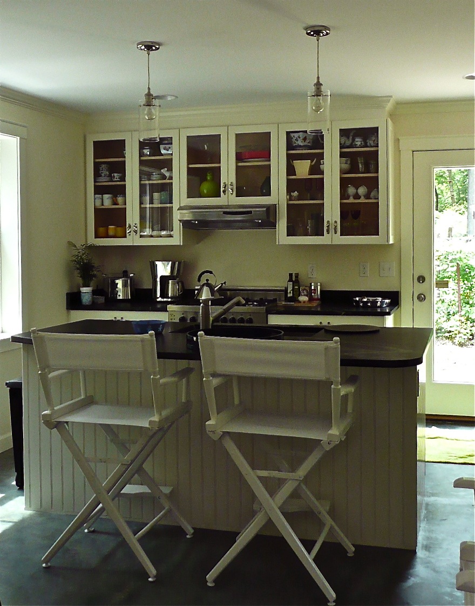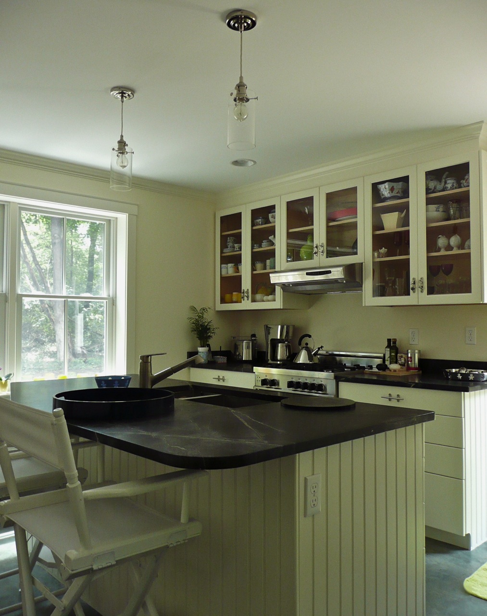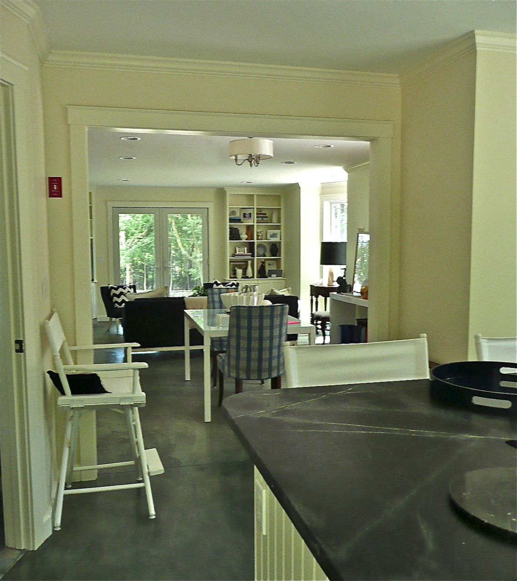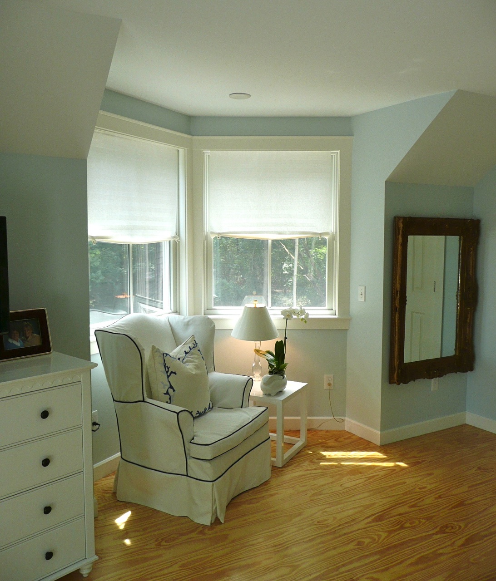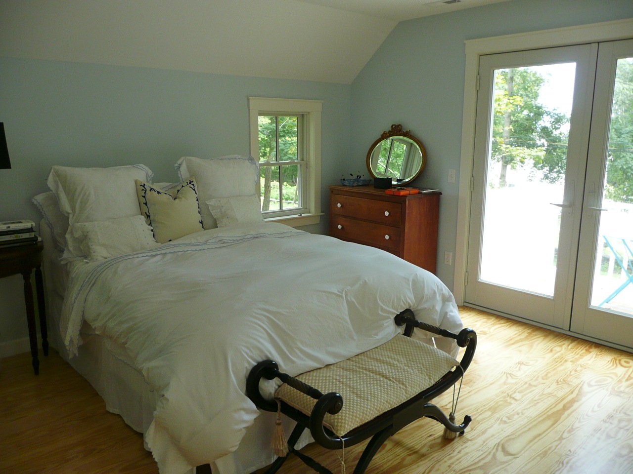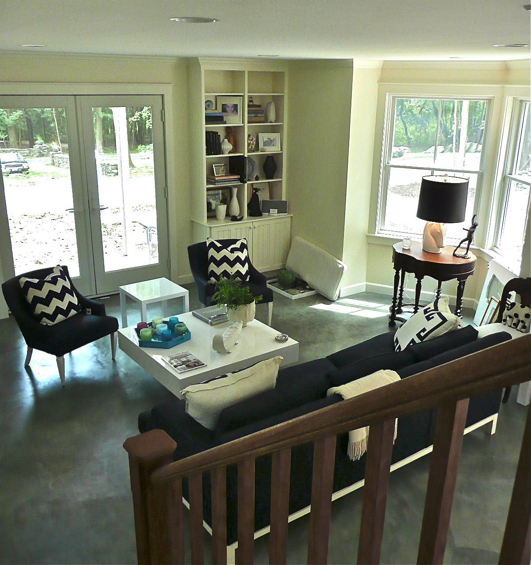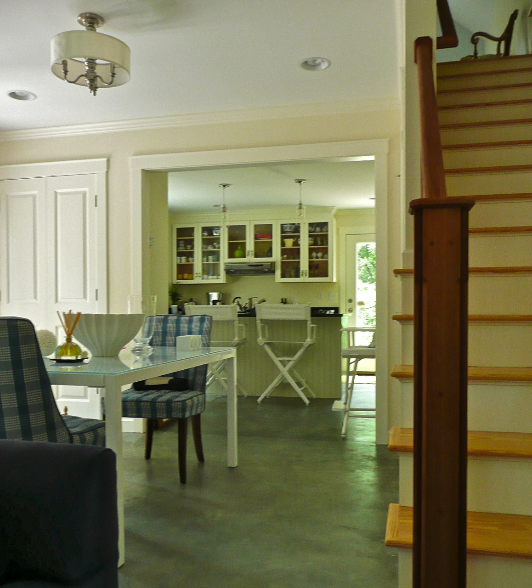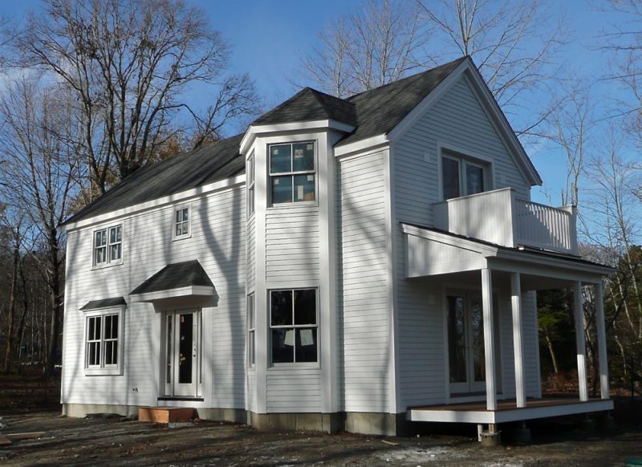
East Shore- New Cottage Inspired by Historic Neighbors- RI
This small house was designed to fit on a narrow lot in a neighborhood that was first developed as a summer camp meeting ground in the late 19th century. On the outside, the house follows the style of its historic neighbors, but its structure, building envelope, and mechanical systems are firmly in the 21st century.
The traditional clapboard siding is not wood, but fiber cement. The cottage is engineered and framed to withstand coastal winds of 120mph. First floor heat is supplied by a radiant floor slab, and the second floor is served by a hydro-air unit in the attic. Hot water for both systems will be supplied by a high efficiency dual purpose propane boiler. Heating and cooling loads are kept low by Icynene spray foam insulation at the walls and roof, and by low-E argon filled glazing at the doors and windows.
The interior finishes are a mix of old and new, with the concrete radiant slab, dyed green, serving as the finish floor at the ground floor. The second floor and stair treads are Southern Yellow Pine. The Arts+Crafts influenced stair rail, newel post and balusters were built on site from Mahogany decking materials. Door and window casings were milled on site from formaldehyde-free MDF. The kitchen cabinets and built-in were also fabricated on the job, with bead board panels at the base cabinet doors and clear glass at the upper cabinets. Stainless steel chocks and cleats from a nearby marine hardware supplier serve as door and drawer pulls.
